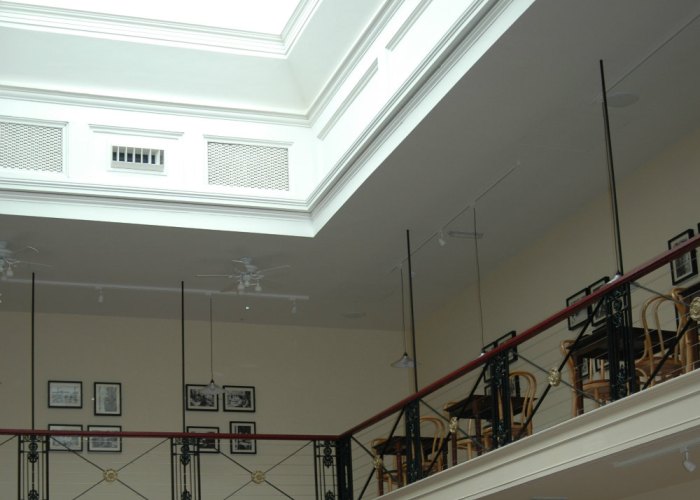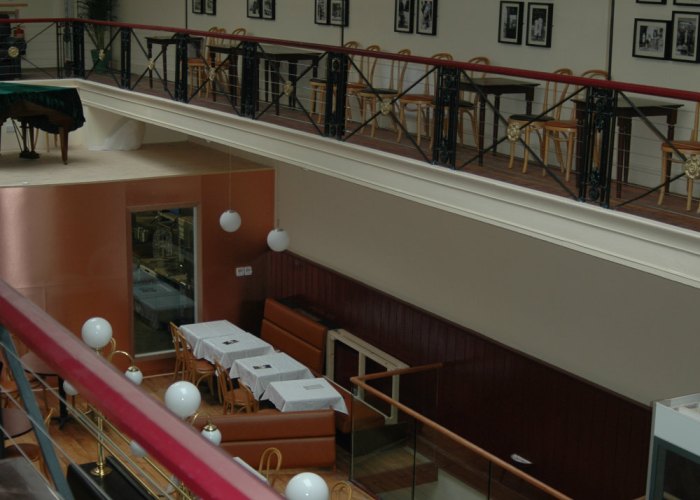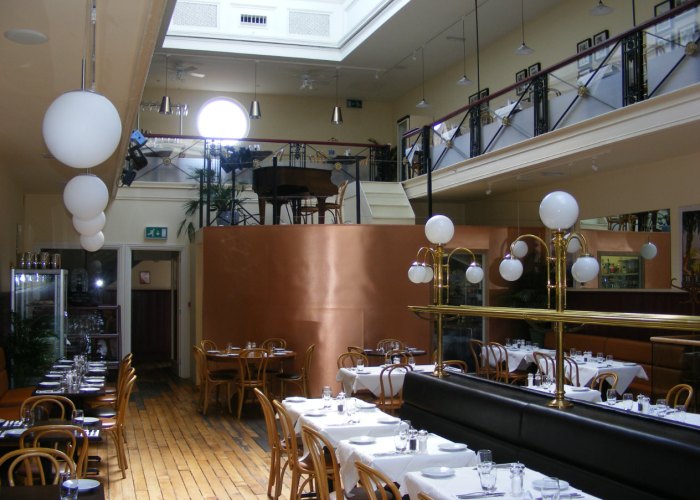Arlingtons Brasserie
Arlingtons Brasserie, formerly Arlington's Ballroom, is a Grade II listed building. After many years of being empty and becoming derelict the structure originally built as a Museum, was placed on Ipswich's 'at risk' register. This old building has now been transformed into a smart restaurant and café over 2 floors with an accessible gallery.
We were commissioned to appraise the structure, design and detail repairs and strengthening works. We also designed the lift shaft for access to the second floor.
The renovation included strengthening each floor with timber tie beams, together with blockwork walls to support the floors above. The gallery was strengthened with Parallel Flange Channels ensuring existing hanging supports, together with replaced hangers, were connected to these new steel sections. The roof strengthening required the trusses to be clad with plywood and augmented with steel plates at the truss shear zones.
ry to augment this with steel plates
A disabled lift shaft was created to enable access from basement to first floor. The new fire protected lift shaft required new openings at ground and first floor level




