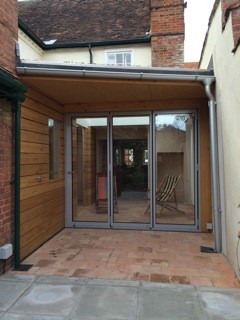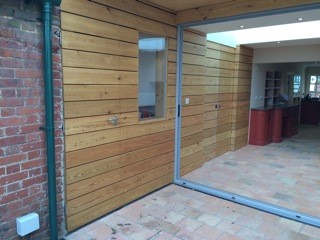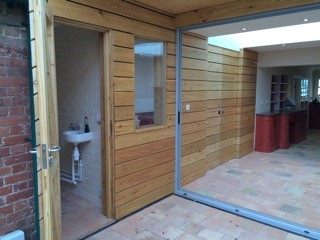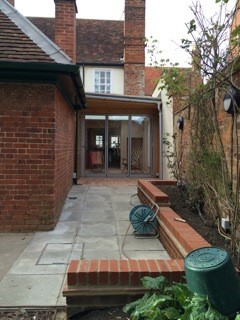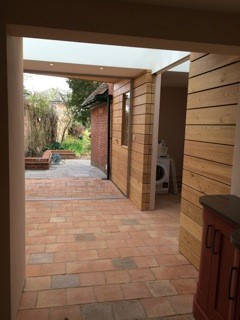Extension to Listed Property
This single storey extension to a listed dwelling in Woodbridge, provides light-filled accommodation to the new dining space. The timber cladding, which obscures an external door and continues internally, blurrs the relationship between inside and outside.
We were commissioned to design a lightweight, small section steel frame, hidden within the structural wall and roof fabric, frame the glazed roof-light and to support the canopy above the bi-fold doors.
The project was not without challenges, overcoming underground obstructions; leaning perimeter walls; complications with the existing timber frame and temporary support to a substantial chimney.
0 comments

