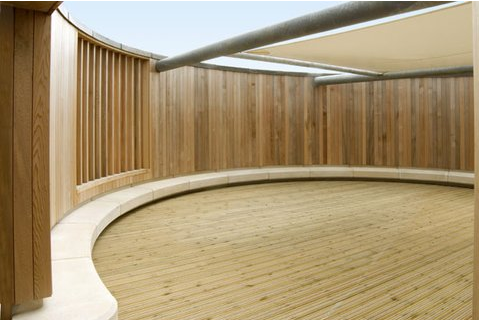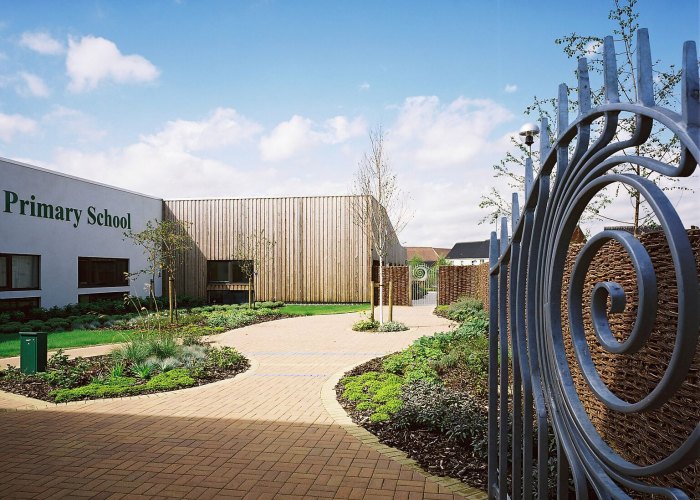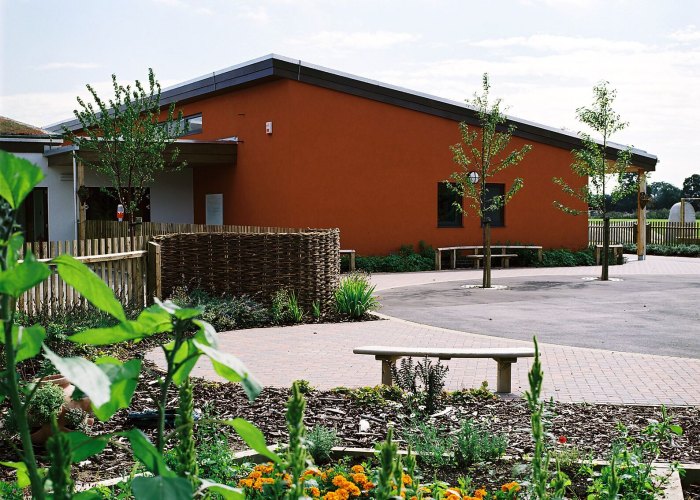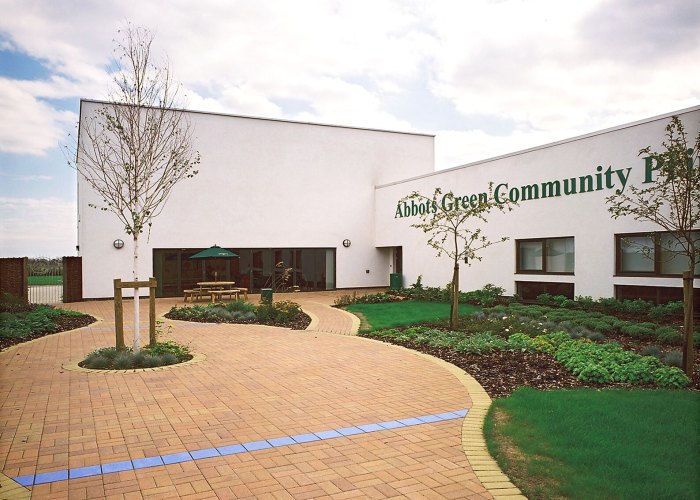Abbotts Green Community Primary School
This new school in Bury St Edmunds was designed to incorporate a further 300 places at a future date. The building comprises a series of individual pavilions linked and organised by an internal glazed street.
We were commissioned to under the design of the foundations, superstructure, drainage and externals.
The ground floor construction comprised a nominally reinforced ground bearing concrete slab with a conventional trench fill and mass concrete pad foundation arrangement. The upper floor construction comprised an insitu concrete composite flooring system with steel decking spanning between secondary beams.
The superstructure comprised a
braced steelwork framed construction incorporating Glulam members, as necessary,
to suit the architectural aesthetics required for the building. The beam
and column arrangement conform to a regular grid to facilitate the
potential for future amendments to the internal layout with minimal structural
implications.
The school makes use of several types of renewable energy sources. To reduce its overall environmental impact, a large area of solar panels has been installed on the flat roof. To help reduce storm water runoff and recycle water, part of the roof is covered in sedum with the remainder covered in a thermoplasic polyolefin single ply PVC free membrane. These flat roofs form part of the rainwater recovery system, which stores the water in underground tanks and is then used to flush toilets.
The
school was awarded grant funding from the Dti for a roof-mounted photovoltaic
array, which generates 20% of the energy used in the building




